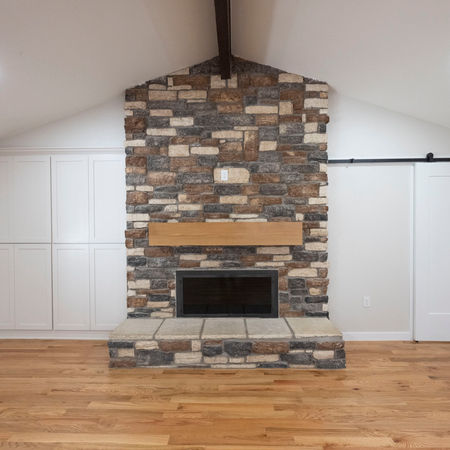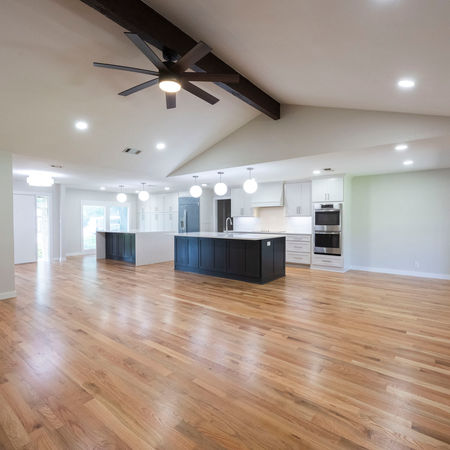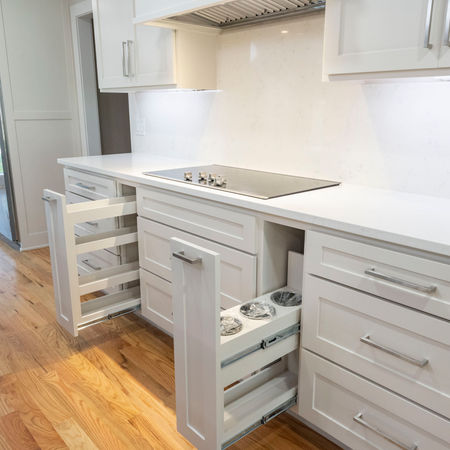
Benbrook
Dual-Island Kitchen Expansion
Benbrook: A Seamless Kitchen & Living Transformation
At the core of any remarkable remodel is a vision: a home that feels bold yet balanced, open yet intimate, and crafted down to the finest detail. In this Benbrook project, we rewrote the floor plan to bring together kitchen, living, and dining into a unified, elegant space that meets both everyday needs and aesthetic aspirations.
The Design Approach: Purposeful Openness
Our focus was on connection and flow. The homeowners wanted a kitchen that would no longer feel boxed-in, but instead breathe with the rest of the home. To achieve this, we removed walls, reframed structural supports, and expanded the kitchen footprint into what was once the dining room—allowing for a generous dual-island layout and deep integration with the entire living area.
Structural & Utilities Reimagined
Removed the dividing walls and installed crucial beams and columns to support an open span
Relocated ductwork, water lines, and electrical circuits to service the new layout
Installed new rough-ins for ovens, refrigerator, island fixtures, and lighting
These interventions enabled the architectural freedom and utility required for a fully functional, modern space.
Cabinetry, Islands & Built-In Solutions
The heart of the transformation lies in cabinetry and storage:
Dual large islands with seating count, hidden outlets, and generous surface space
Full-height custom cabinets and pantry pull-outs for efficient organization
Thoughtful details: lift cabinets, spice drawers, pullout trash bins, appliance integration
Built-in cabinetry in the adjacent living room (“family room”) to unify the design flow
Every storage piece was designed to be intuitive and clean, fully supporting the new layout.
Surfaces & Material Finishes
Quartz countertops, including waterfall edges, integrated appliance cutouts, and extended overhangs
Solid wood flooring installed throughout primary living and kitchen zones, stained in 'Natural' to create warmth, continuity, and luxury underfoot
Custom fireplace mantel refaced and upgraded to match the cabinetry and stone elements
These surfaces connect the visual language across the space and elevate the overall finish quality.
Lighting, Electrical & Ambience
Lighting played a critical role in making this open space feel warm and layered:
Recessed LEDs throughout kitchen and living zones
Pendant lights over both islands to anchor activity areas
Under-cabinet and interior cabinet lighting to highlight textures and details
Strategic USB/outlet placements throughout islands and built-ins for convenience
The goal: a space that’s luminous, functional, and softly dramatic.
Final Touches & Flow
Removal of popcorn ceilings, drywall repair, and full repainting in a cohesive palette
Trim, baseboard, and door finishes meticulously aligned with cabinetry style
Installation of a new hallway closet, barn door detail, and coordinated hardware accents
The final result is a home that no longer feels segmented, but intentionally whole. From the moment you enter the space, the line of sight glides freely across islands and into living zones; material continuity, intelligent storage, and refined finishes make it feel as beautiful as it is functional.
Project Gallery - Before & After
(click on image to enlarge)

























